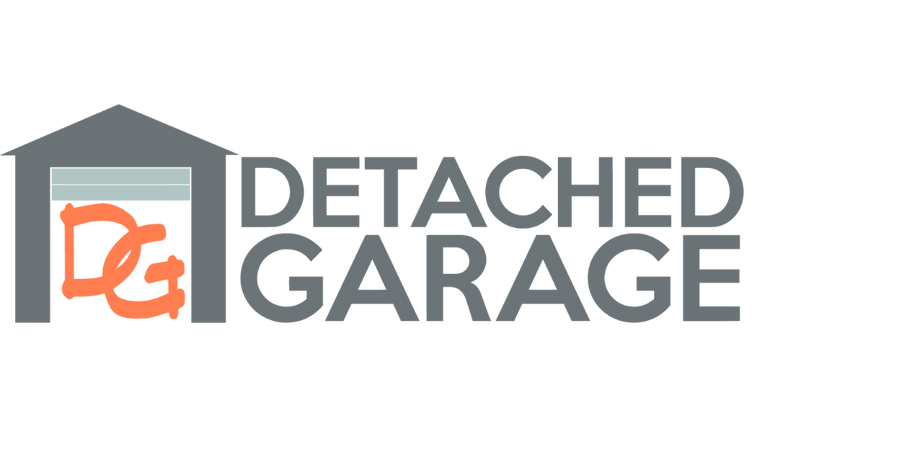$497.99
Save $-497.99
Shipping calculated at checkout
Available Now!
Now YOU can build a version of my personal garage. This is a QUOTE READY set of garage plans. This set of garage plans includes 13' ceilings, a lift, a bathroom, full home office, conditioned storage, and so much more. I've designed a stand alone version of my garage for you to build yourself. My goal with this garage was four fold.
1. Design a perfect project car space with enough working room to build a project car yet store completed projects as well.
2. Allow for an open environment that can double as an entertainment garage as well as relaxing place to wash your vehicle.
3. Provision a full second story that can accommodate a mother in-law suite, a home office, storage, and a full workout room without being cramped.
4. have enough of a mechanical room for all your equipment needs including solar inverted and battery storage.
Once you pay for the file you will be sent a link to download the entire file package including the foundation plan. This will remove all Detached Garage watermarks, and add a few additional pages.
I've worked with our architects to design the best starting point for a garage I could envision. If you have questions feel free to reach out. If you would like us to tailor this set of plan to your property, we can certainly help or make changes for you.
________________________________________________
"**Disclaimer** - This set of plans is generic and has not been designed to be applicable to any specific building code, jurisdictional requirements, or site constraints. It is the responsibility of the purchaser to understand the local codes and requirements for their building. Any adaptations to meet local codes or requirements are not included in the purchase price of this generic set of plans. Detached Garage LLC is not responsible or liable for construction projects using these plans, unless Detached Garage LLC is retained to customize the design. If you wish to have these plans adapted specifically to your building location and codes for an additional fee, please reach out to us via email to set up a consultation."

